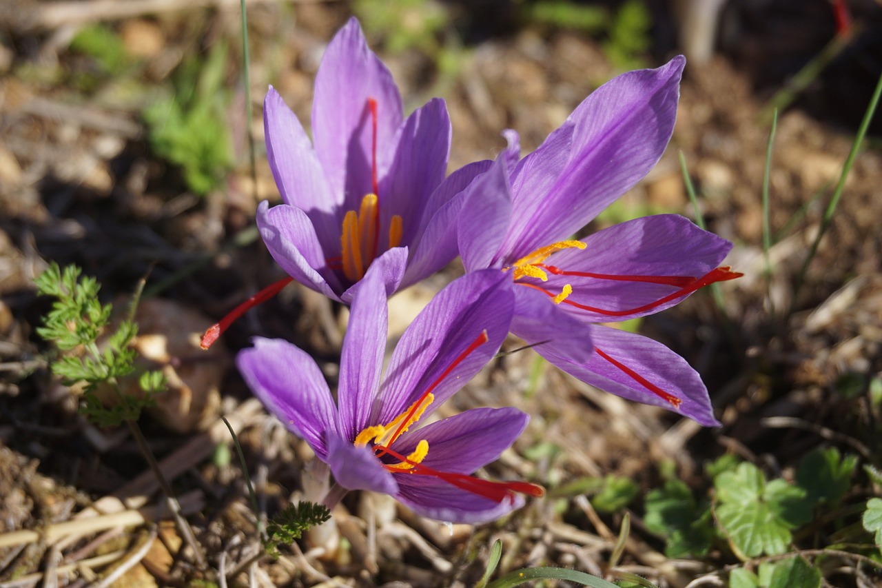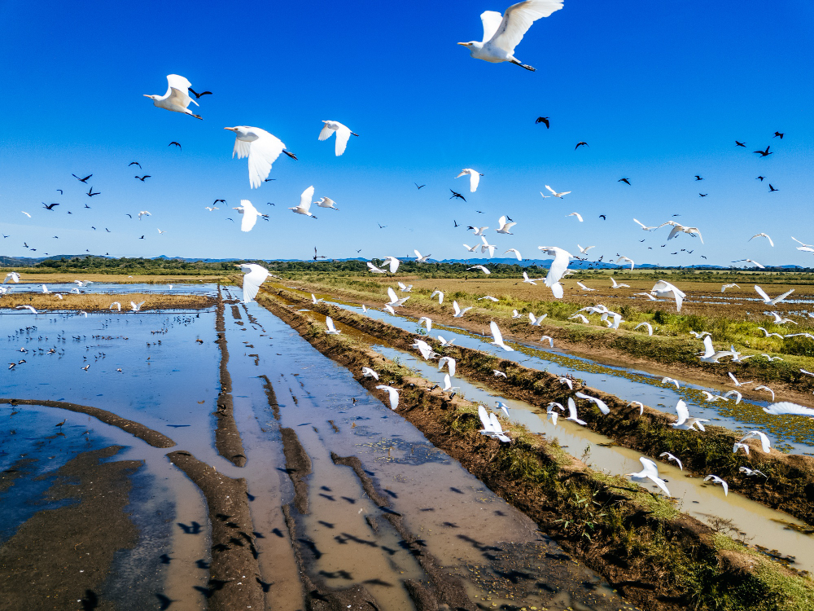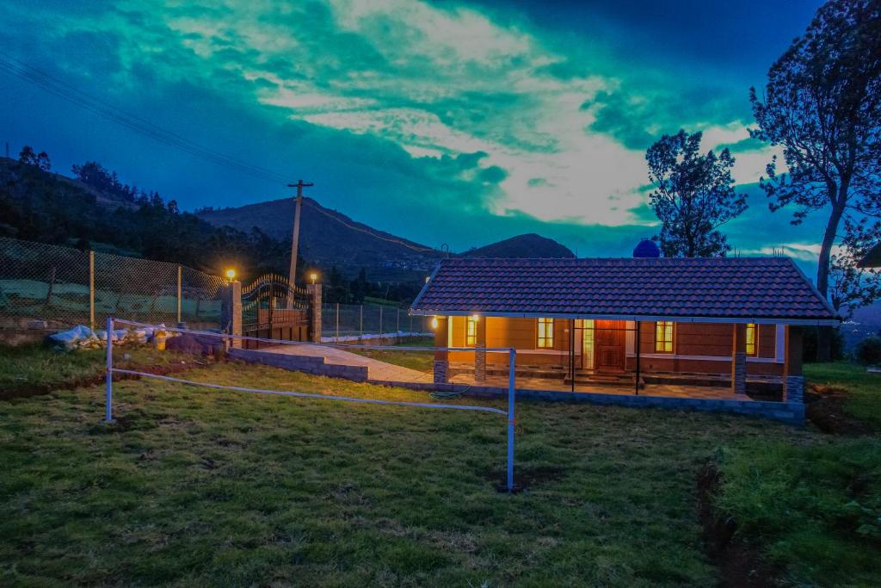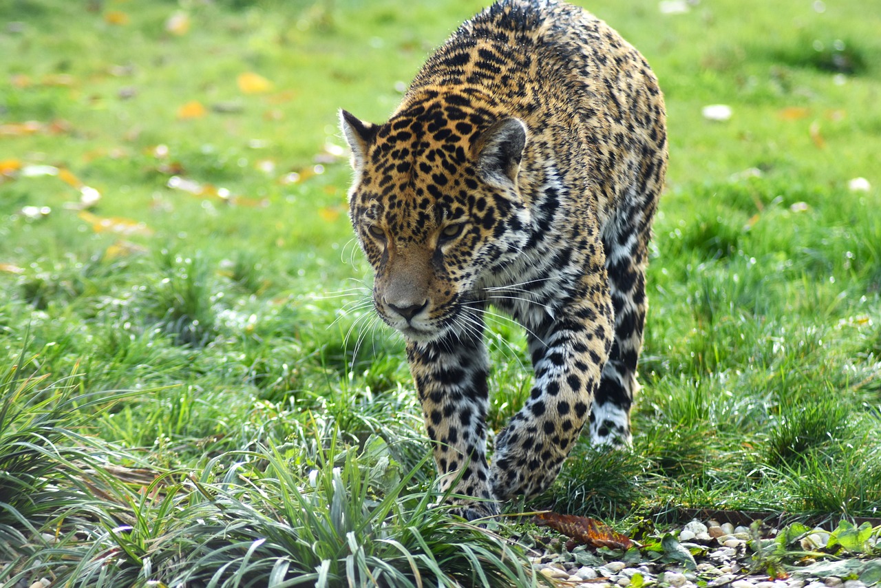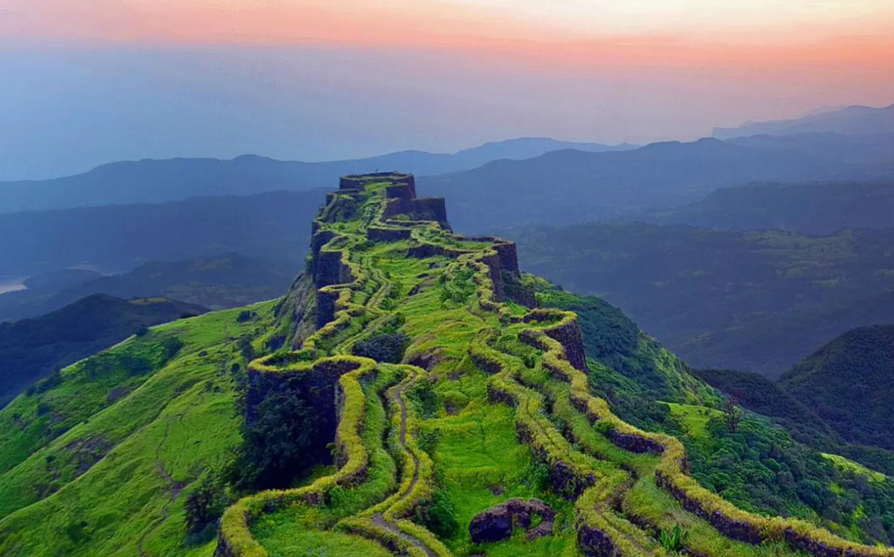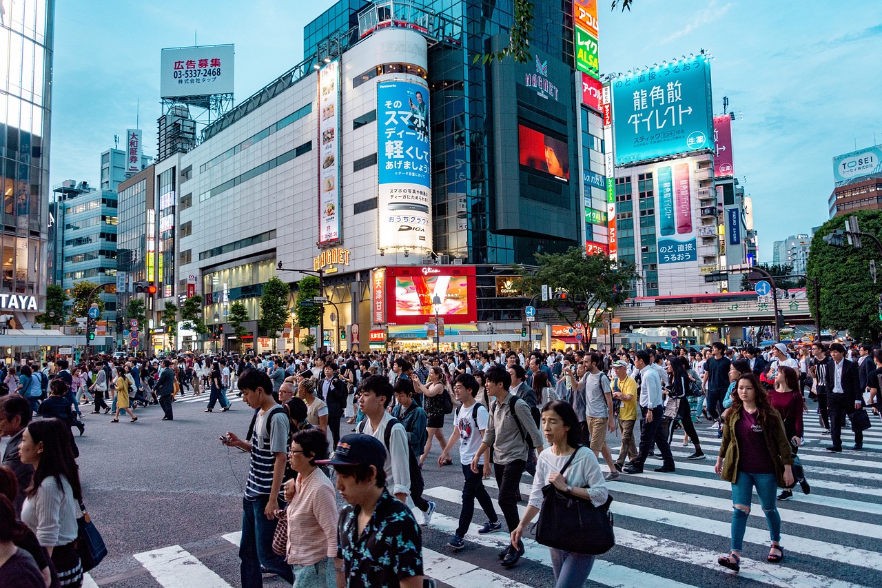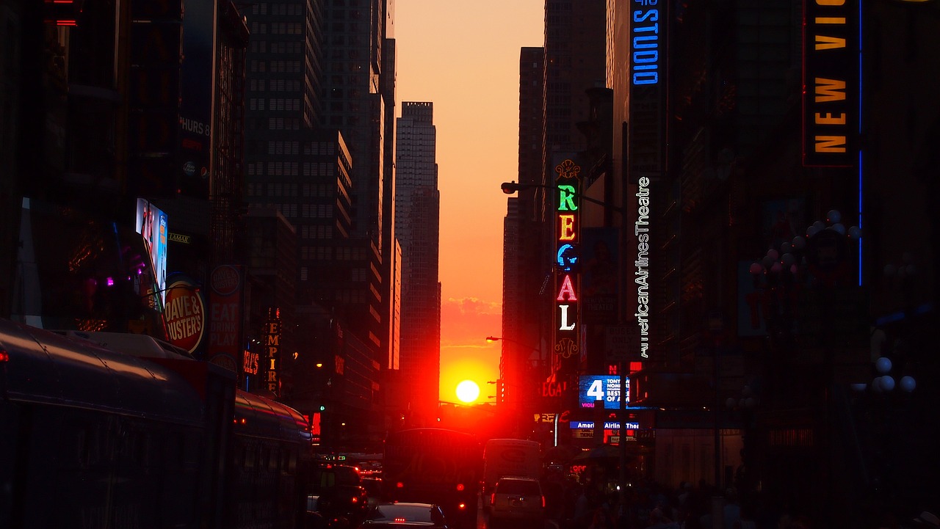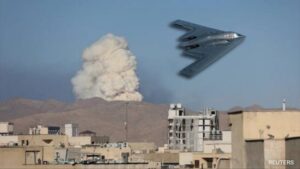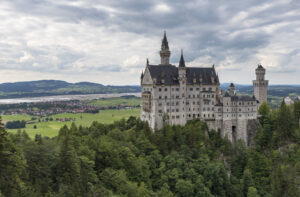Jeddah Tower, previously known as Kingdom Tower, is an ambitious skyscraper construction project in Jeddah, Saudi Arabia. The tower is set to be a groundbreaking feat in architecture, planned to reach a towering height of 1 kilometer (3,281 feet) upon completion. This achievement would make it the tallest building or structure globally, surpassing even the iconic Burj Khalifa by an impressive 180 meters (591 feet).
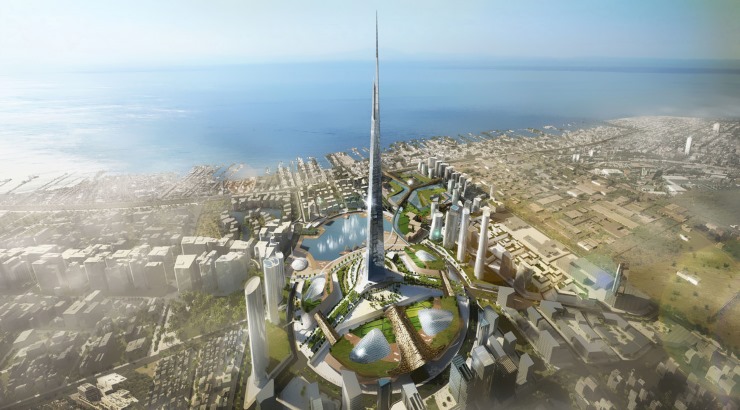 Pin
Pin Image from constructionkenya.com
Table of Contents
Jeddah Tower Overview
Situated on the northern side of Jeddah, Jeddah Tower is the focal point of the larger Jeddah Economic City project. This megastructure symbolizes innovation, progress, and the drive towards new heights in urban development. The design and scale of the tower reflect Saudi Arabia’s aspirations to become a global hub for business, culture, and tourism.
The project encountered a significant pause in its development, with nearly five years of inactivity stalling its progress. However, in 2023, there was a hopeful resurgence as work on the project resumed. This revival breathed new life into the construction efforts, reigniting anticipation and excitement for the completion of this architectural marvel.
As construction recommenced, engineers, architects, and builders rallied together, bringing their expertise and dedication to make the vision of Jeddah Tower a reality. The challenges of constructing a skyscraper of this magnitude are immense, ranging from technical complexities to logistical hurdles. Yet, the team behind Jeddah Tower remains undeterred, driven by a shared commitment to pushing boundaries and creating a structure that will leave a lasting imprint on the skyline and the collective imagination.
With the promise of reaching unprecedented heights, both literally and figuratively, Jeddah Tower stands poised to redefine the limits of human ingenuity and engineering prowess. As progress continues towards its eventual completion, the world eagerly anticipates the unveiling of this architectural wonder that will stand as a testament to human ambition and achievement.
A Testimony of Vision and Resilience
The Jeddah Tower, a colossal project in Jeddah, Saudi Arabia, is a testament to architectural innovation and ambition. Designed by renowned American architect Adrian Smith, known for his work on the iconic Burj Khalifa, the tower boasts a distinctive design that sets it apart both structurally and aesthetically.
The visionary behind this project is Saudi Arabian prince Al-Waleed bin Talal, a prominent figure with deep ties to the Saudi royal family. As the chairman of Kingdom Holding Company, a major partner in the Jeddah Economic Company (JEC), which oversees the tower’s development, Al-Waleed has played a pivotal role in shaping the project’s trajectory.
However, despite its grandeur and promising beginnings, the construction faced a significant setback in January 2018. The JEC made the decision to halt structural concrete work, leaving the tower only a third of the way completed. This abrupt pause was triggered by labor issues with a contractor in the aftermath of the 2017–2019 Saudi Arabian purge, causing uncertainty about the project’s future timeline.
As a result of these challenges, the completion date for the Jeddah Tower remains uncertain. Nonetheless, in a bid to reignite progress, a new request for proposals was put forth in September 2023. This call was extended to a diverse group of construction firms on a global scale, seeking partners to assist in bringing the ambitious project to fruition.
The Jeddah Tower stands as a symbol of modern engineering and architectural prowess, embodying the collaborative efforts of visionaries like Adrian Smith and leaders like Al-Waleed bin Talal. While the road to its completion may have encountered obstacles, the spirit of determination and innovation continues to drive this monumental undertaking towards a future where it can stand tall as a testament to human ingenuity.
History: The Turbulent Journey of a One-Mile High Skyscraper Project
In May 2008, significant doubts arose about the feasibility of constructing a proposed one-mile high skyscraper in a specific location due to soil testing results. MEED, a well-known publication, reported that the project had to be scaled back drastically, potentially reducing the height by up to 500 meters. This adjustment indicated a major setback in the ambitious construction plans.
Though construction was initially slated to commence by the end of 2012, delays plagued the project. Promises of imminent construction began circulating as early as 2008, with assurances in August 2011 that groundbreaking would occur no later than December of that year. These projections aimed for the tower’s completion by 2017, although earlier estimates hinted at a late 2016 finish. Achieving this timeline hinged on a prompt and seamless construction process.
However, 2009 brought further complications as reports surfaced suggesting that the entire project was put on hold in response to the global financial crisis of 2008-2009. Bechtel, the initial engineering firm overseeing the project, was rumored to be disengaging from its involvement. This development cast a shadow of uncertainty over the future of the skyscraper venture.
In response to these reports, the Kingdom Holding Company, closely tied to the project, swiftly refuted claims of a shelved initiative. They maintained that despite the challenges and setbacks, the project was still active and not abandoned. This public critique aimed at dispelling any doubts or negative perceptions surrounding the project’s progress and viability.
The fluctuating timelines, setbacks, and external challenges underscored the complexities and risks involved in realizing such a colossal construction endeavor amidst economic upheavals and technical uncertainties. The project’s future remained uncertain, balancing on the delicate interplay of financial stability, technical feasibility, and strategic partnerships.
Architecture of Jeddah Tower
In March 2010, Adrian Smith of Adrian Smith + Gordon Gill Architecture (AS + GG) was selected as the preliminary architect for a groundbreaking project. Despite denying involvement in earlier mile-high designs, Smith’s team went on to win a design competition among eight renowned architectural firms. Contestants included industry giants such as Kohn Pedersen Fox, Pickard Chilton, Pelli Clarke Pelli, and Foster + Partners. Notably, Smith’s former employer, Skidmore, Owings and Merrill, was the final competitor before AS + GG secured the project.
Renowned for his work on iconic structures like the Burj Khalifa, Adrian Smith had also designed other impressive towers including the Zifeng Tower in Nanjing, the Trump International Hotel & Tower in Chicago, the Jin Mao Tower in Shanghai, and the Pearl River Tower in Guangzhou – all ranking among the world’s tallest buildings. The Pearl River Tower was especially innovative as it aimed to achieve zero net energy consumption by harnessing wind, sunlight, and geothermal energy sources, although this goal was not entirely realized.
In October 2010, the project’s owners, Kingdom Holding Company, signed a significant development agreement with Emaar Properties PJSC. Despite uncertainties surrounding the final height, projections indicated that the building would soar over 1 kilometer. Kingdom Holding reassured stakeholders that construction was moving forward, setting the stage for a monumental architectural feat.
By early August 2011, detailed designs for the foundation were finalized, and the piling contract was tendered. Langan International, a key player in the project, announced their involvement on August 16, 2011. The foundation design posed unique challenges due to subsurface conditions like soft bedrock and porous coral rock, typically inadequate for supporting such massive structures without settling. Drawing parallels to the Burj Khalifa’s foundation, albeit on a larger scale, the new structure’s foundation was projected to average 4.5 meters in depth with a concrete pad spanning around 7,500 square meters. This meticulous groundwork laid the foundation for the awe-inspiring skyscraper to come.
Design of Jeddah Tower
The sustainability challenges of constructing tall buildings like Jeddah Tower are vast and complex. Vertical transportation limitations are a key concern, as elevators can only travel a certain distance before running into engineering constraints. Additionally, the issue of building swaying due to wind forces and super column settling must be addressed to ensure structural integrity over time.
To tackle these challenges, Jeddah Tower employs innovative design solutions. Its smooth, sloped-exterior design enhances aerodynamic performance compared to traditional “stepped” designs like the Burj Khalifa. While more expensive to construct, this approach allows for a more conservative core design and reduces the potential for excessive building sway. The tower also integrates copious stiffening materials, including high-strength concrete walls several meters thick in critical areas, to enhance stability and minimize discomfort for occupants on upper levels during windy conditions.
The use of a steel frame and shear walls enhances the building’s resilience, reducing the risk of catastrophic failure in extreme situations such as terrorist attacks. By implementing advanced building technologies and materials, Jeddah Tower aims to ensure both sustainability and safety throughout its lifespan.
Another critical consideration in tall building design is the allocation of space for elevators. Historically, the space required for vertical transportation limited the profitability of buildings beyond a certain height. However, advancements in mixed-use design and building technology have enabled structures like Jeddah Tower to exceed previous height limits without sacrificing economic viability.
By adopting a Y-shaped, triangular footprint similar to the Burj Khalifa, Jeddah Tower maximizes stability and offers stunning panoramic views for occupants. These design choices not only address sustainability challenges but also contribute to the functionality and desirability of the building as a modern architectural marvel.
Significance of Jeddah Tower
Jeddah Tower represents more than just a skyscraper; it embodies the aspirations and ambitions of a nation striving for advancement. Its strategic location in Jeddah, a key economic hub in Saudi Arabia, will serve as a catalyst for urban development and economic growth in the region. The tower will house luxury residences, offices, hotels, and observation decks, offering a unique experience for visitors and residents alike.
Jeddah Tower stands as a testament to human ingenuity and ambition, pushing the boundaries of what is possible in architecture and engineering. As it nears completion, the world eagerly anticipates its grand unveiling, marking a new chapter in the history of skyscrapers.
For those seeking inspiration, innovation, and a touch of grandeur, Jeddah Tower is set to be a must-visit destination. As it reaches for the sky, it reminds us that with vision and determination, we can achieve great heights.
FAQs - Unveiling the Magnificence of Jeddah Tower: Everything You Need to Know
Jeddah Tower, formerly known as Kingdom Tower, is a supertall skyscraper under construction in Jeddah, Saudi Arabia. It is set to become the tallest building in the world upon completion.
Jeddah Tower is projected to reach a height of over 1,000 meters (3,281 feet), surpassing the current tallest building, the Burj Khalifa in Dubai. Its innovative design features a sleek, sloped exterior and a Y-shaped footprint for enhanced stability and aesthetics.
Sustainability challenges for tall buildings like Jeddah Tower include vertical transportation limitations, wind-induced swaying, and structural stability concerns, all of which require innovative design solutions and advanced building technologies.
Jeddah Tower incorporates stiffening materials, a steel frame with shear walls, and advanced building technologies to enhance stability, reduce building sway, and ensure occupant safety in various conditions, including extreme weather events.
Jeddah Tower’s completion date is still pending, but once finished, it will offer a mix of residential, commercial, and hospitality spaces, along with observation decks providing breathtaking views of the city and the Red Sea.
Jeddah Tower’s innovative design maximizes space efficiency for elevators and adopts a mixed-use concept to ensure economic profitability beyond traditional height limitations, making it a sustainable and economically viable architectural marvel.

